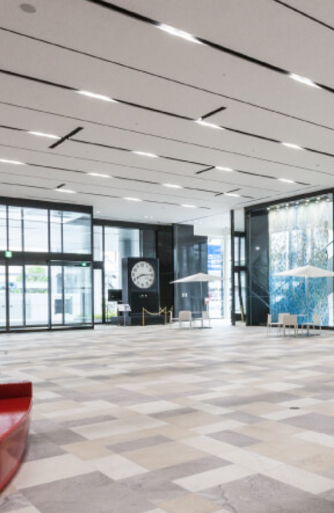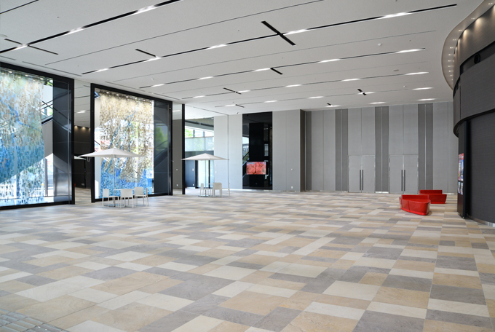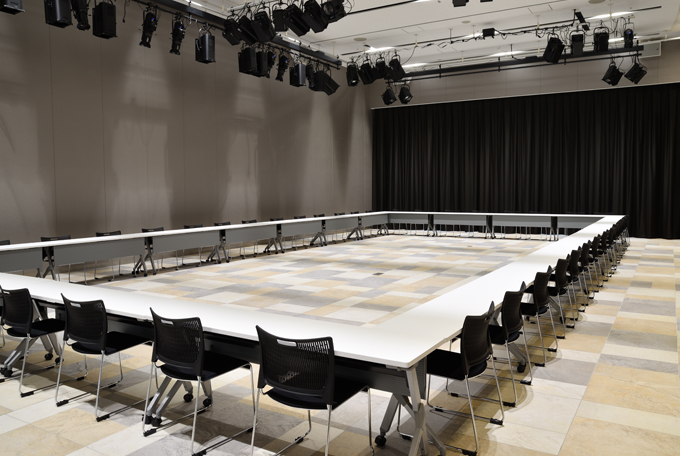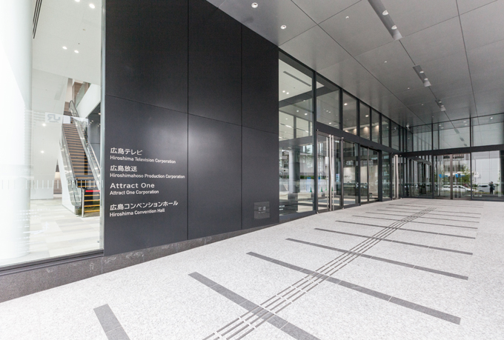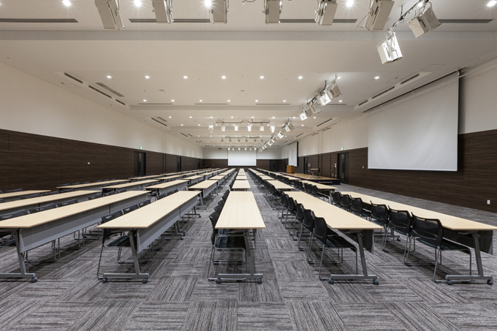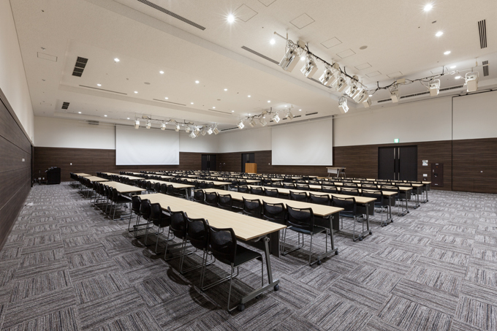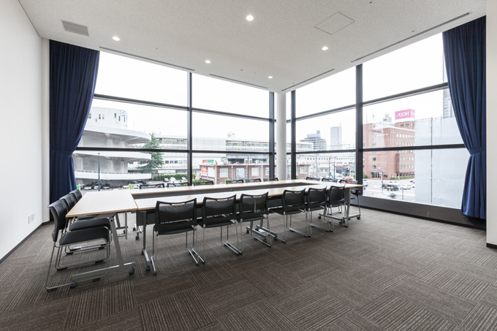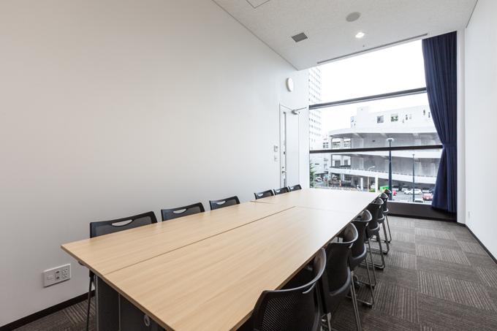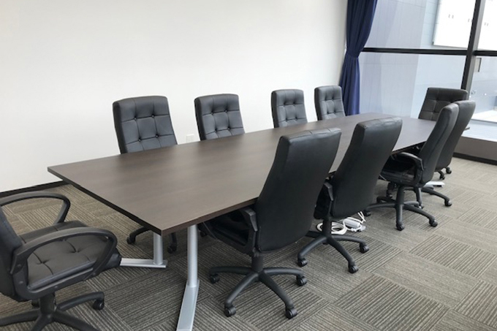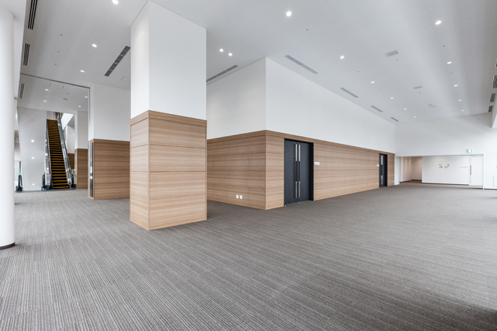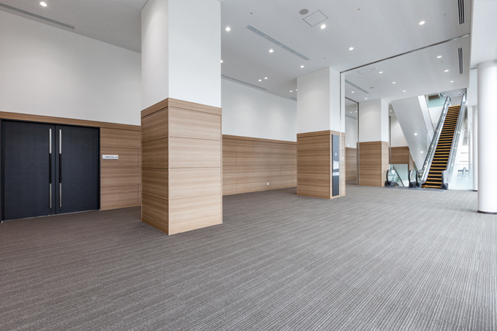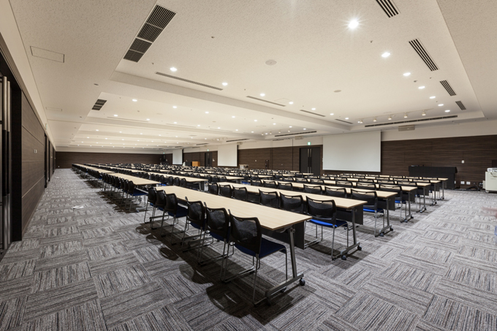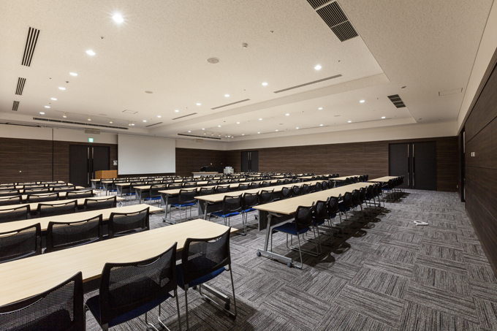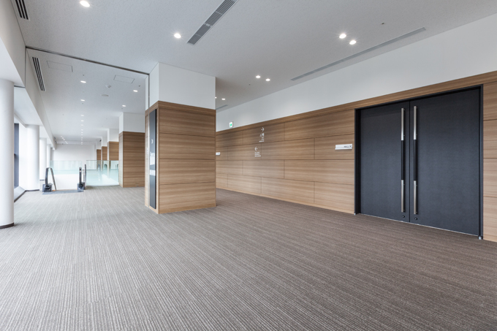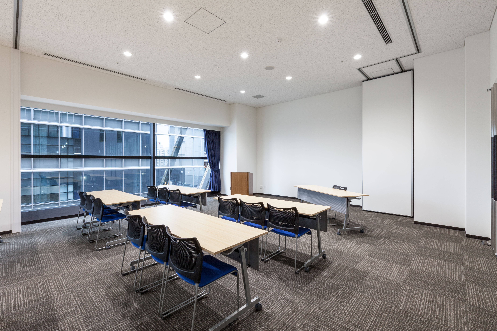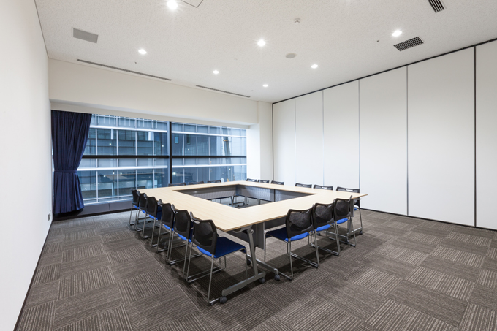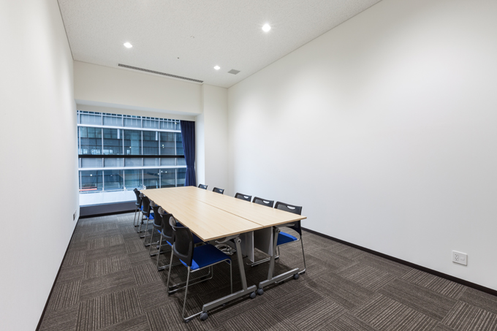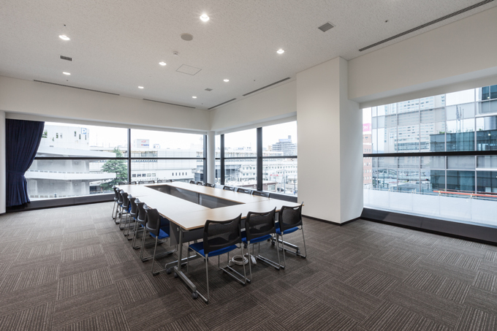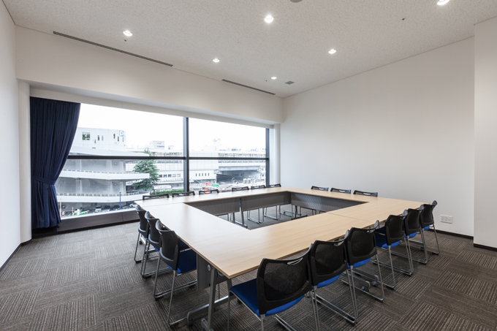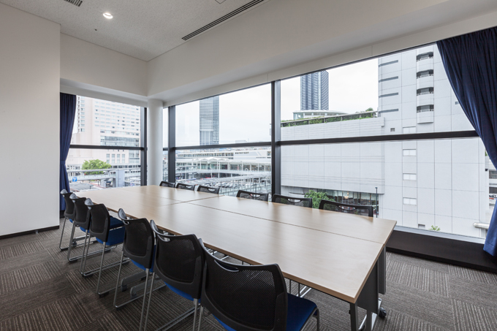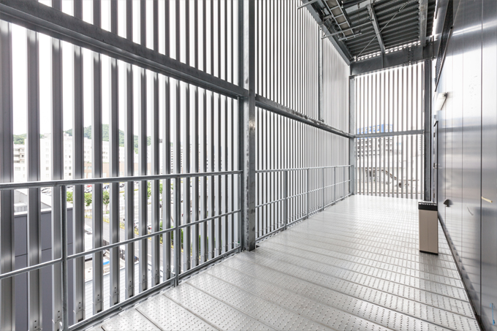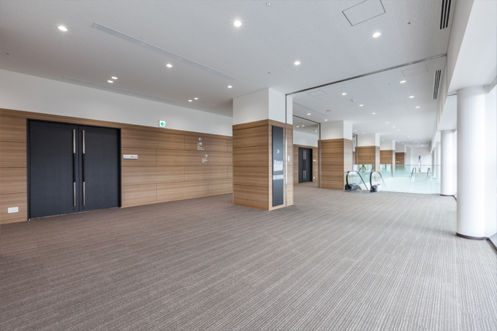OVERVIEW
FLOOR MAP
Hiroshima Convention Hall has two halls with 700 sq. m. each.
One with 722-square-meter can be divided into two halls, enabling us to accommodate small- to mid-size academic conferences, symposia and public forums. When used as one big hall, it can hold 704 seats for theatre-style set up, and up to 420 for classroom-style set up.
The other 710-square-meter hall can be set into three halls. It can have 704 seats for theatre-style set up, and up to 390 seats in classroom style.
In addition to those halls, we also have 9 medium and small sized rooms which are suitable for small gatherings, seminars and meetings.
Click on the thumbnail to see the photo
1F
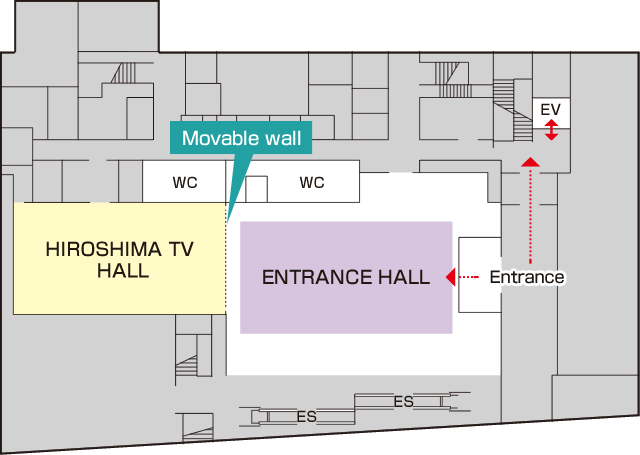
2F
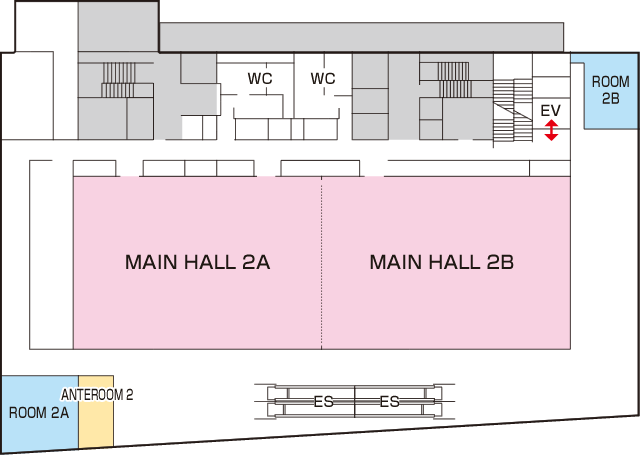
3F
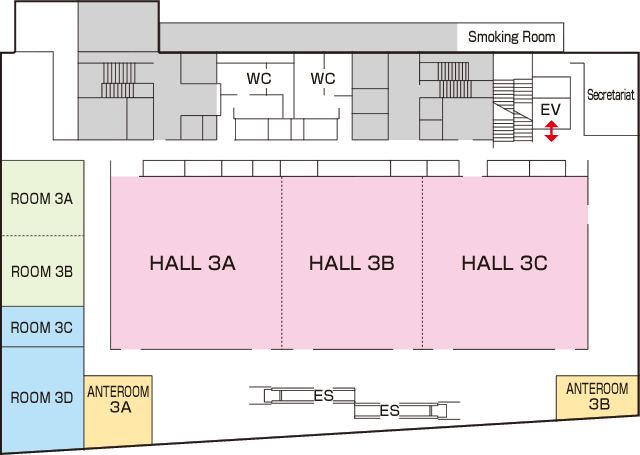
| Venue | Space | Ceiling Height (m) |
One Day Usage (9:00~21:00) |
Theater style | Classroom style | Hollow Square | |
|---|---|---|---|---|---|---|---|
| 1F | ENTRANCE HALL | 200m2 | 5.5 | 264,000 JPY | - | - | - |
| 1F | HIROSHIMA TV HALL | 200m2 | 5.5 | 370,200 JPY | 196 | 96 | - |
| 2F | MAIN HALL (Can be Divided into 2) |
722m2 | 5.0 | 1,096,400 JPY | 704 | 420 | - |
| 2F | MAIN HALL 2A | 358m2 | 5.0 | 614,600 JPY | 320 | 168 | - |
| 2F | MAIN HALL 2B | 364m2 | 5.0 | 648,900 JPY | 320 | 168 | - |
| 2F | ROOM 2A | 50m2 | 3.5 | 66,300 JPY | - | - | 24 |
| 2F | ROOM 2B | 37m2 | 3.5 | 49,200 JPY | - | - | 10 |
| 2F | ANTEROOM 2 | 22m2 | 3.5 | 28,400 JPY | - | - | 6 |
| 3F | HALL (Can be Divided into 3) |
710m2 | 3.5 | 982,100 JPY | 704 | 390 | - |
| 3F | HALL 3A | 254m2 | 3.5 | 401,600 JPY | 220 | 126 | - |
| 3F | HALL 3B | 216m2 | 3.5 | 384,100 JPY | 192 | 105 | - |
| 3F | HALL 3C | 240m2 | 3.5 | 395,300 JPY | 210 | 105 | - |
| 3F | ROOM 3AB | 103m2 | 3.5 | 135,700 JPY | 90 | 42 | 42 |
| 3F | ROOM 3A | 53m2 | 3.5 | 76,000 JPY | 32 | 18 | 16 |
| 3F | ROOM 3B | 50m2 | 3.5 | 72,100 JPY | 32 | 18 | 16 |
| 3F | ROOM 3C | 29m2 | 3.5 | 38,700 JPY | - | - | 12 |
| 3F | ROOM 3D | 70m2 | 3.5 | 93,000 JPY | - | - | 30 |
| 3F | ANTEROOM 3A | 46m2 | 3.5 | 60,300 JPY | - | - | 24 |
| 3F | ANTEROOM 3B | 33m2 | 3.5 | 43,300 JPY | - | - | 12 |
CONTACT US
Telephone inquiries Reception hours: 10:00 a.m. to 6:00 p.m.
(excluding year-end and New Year holidays)
FAX
+81-82-567-2301
HIROSHIMA Convention Hall
Convention Linkage, Inc.
Hirotele Bldg.3-5-4 Futabanosato, Higashi-ku, Hiroshima-shi, Hiroshima 732-8575, Japan

